Own Your Light Metal Structure As Low As $11 Per Square Feet Contact Us Today For More Information
This beautiful 1740-square-foot home offers a perfect blend of space and comfort, making it an ideal choice for families. The house features three spacious bedrooms, including a luxurious master suite that provides a private retreat for rest.
Two well-appointed bathrooms ensure that everyone in the household has the convenience and privacy they need. The large, separate laundry room offers ample space for all your washing needs, making laundry day a breeze.
The heart of the home is undoubtedly the expansive kitchen, which boasts a generous island that serves as both a functional workspace and a gathering spot for friends and family. With plenty of counter and storage space, the kitchen is perfect for cooking and entertaining.
Adjacent to the kitchen, you’ll find a large living area that provides a comfortable space for relaxation and socializing. The open-concept layout allows for easy flow between the kitchen and living room, making it perfect for hosting gatherings or simply enjoying family time.
This 1740-square-foot home offers a fantastic combination of spaciousness, functionality, and comfort. With three bedrooms, two bathrooms, a large laundry room, and an open-concept kitchen and living area, it’s the perfect home for families seeking a welcoming and well-designed space.
Description
Key Specs
Title – DSFplan-0010 Bathroom – 2
Price – Add To Quote Garage – 0
Area – 162m² Floor – 1
Bedroom – 3 Hot Rolled Steel – No
Additional Information
- Structure Weight: 3497kg
- Longest Memeber Length : 9.80m
- Steels : 89S41G350-0.75 mm , 89S41G350-0.95 mm

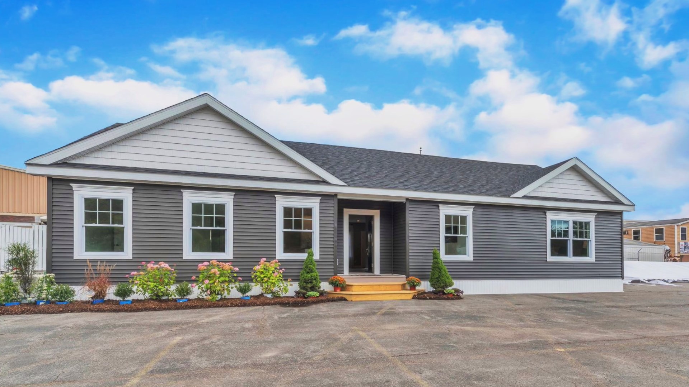
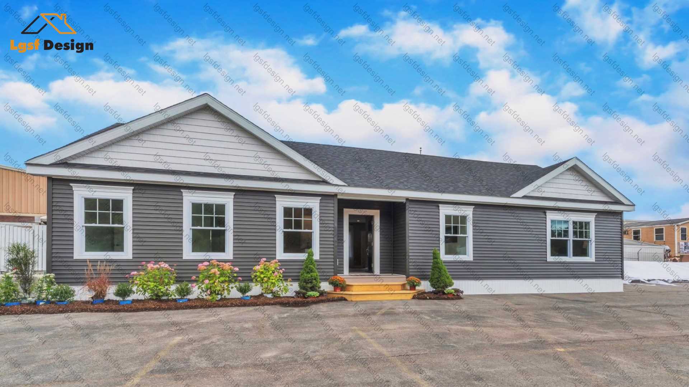
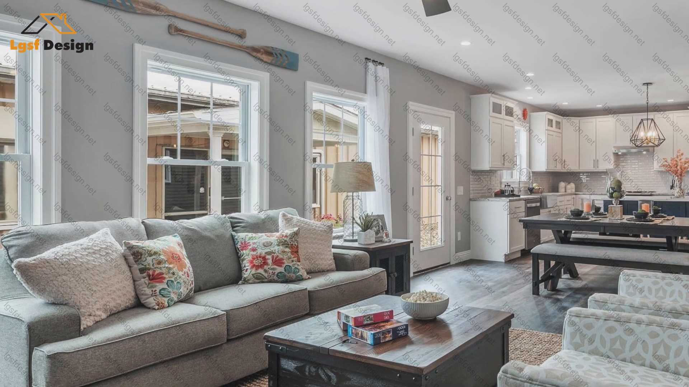
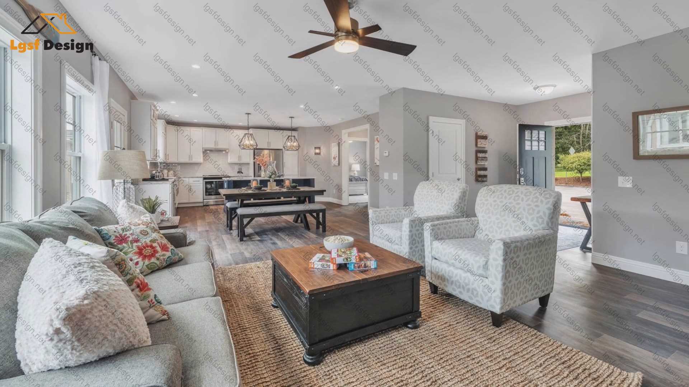
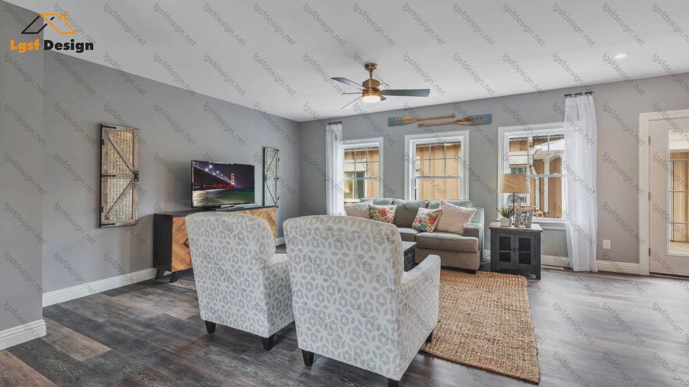
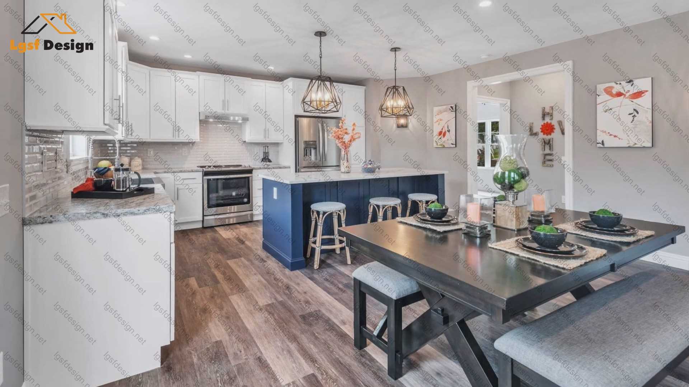
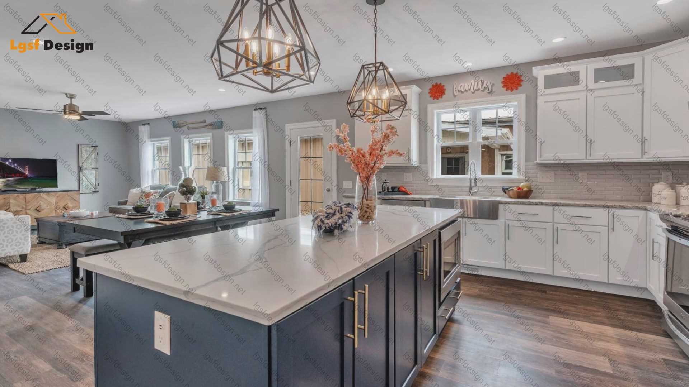
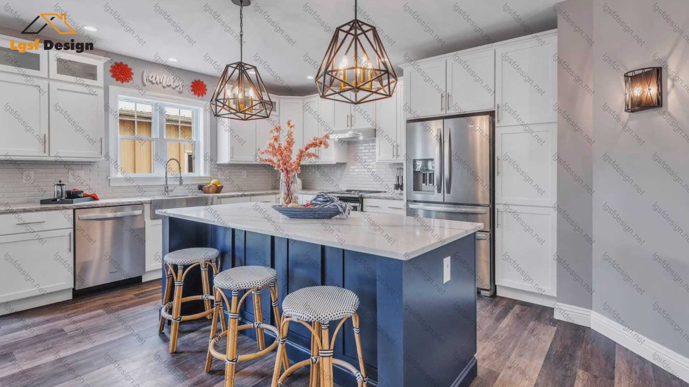
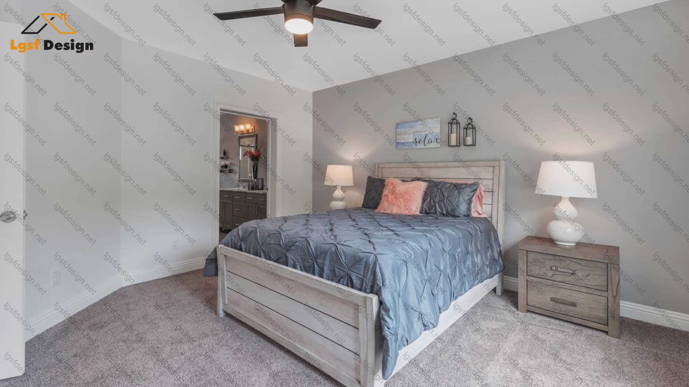
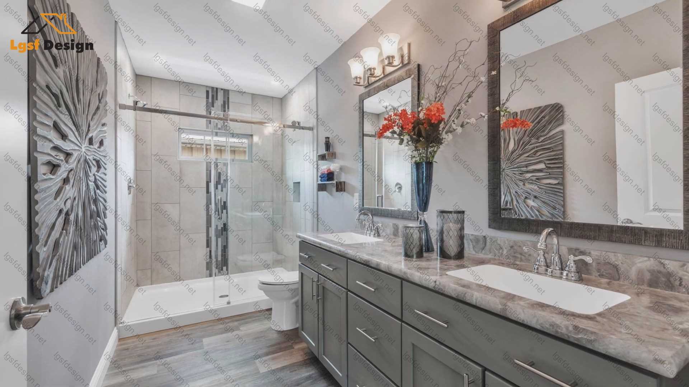
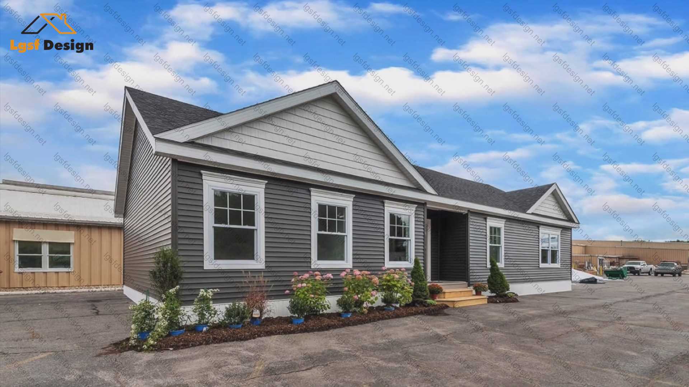
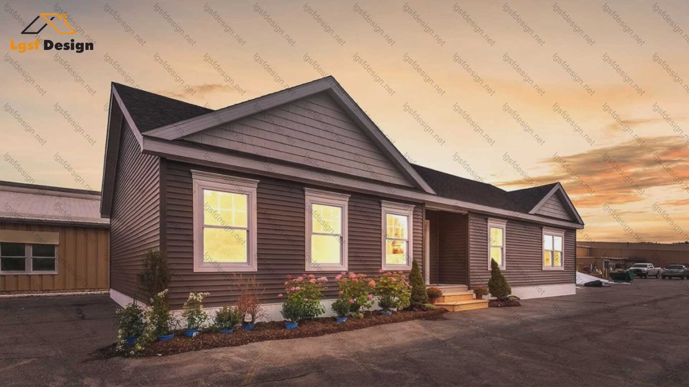
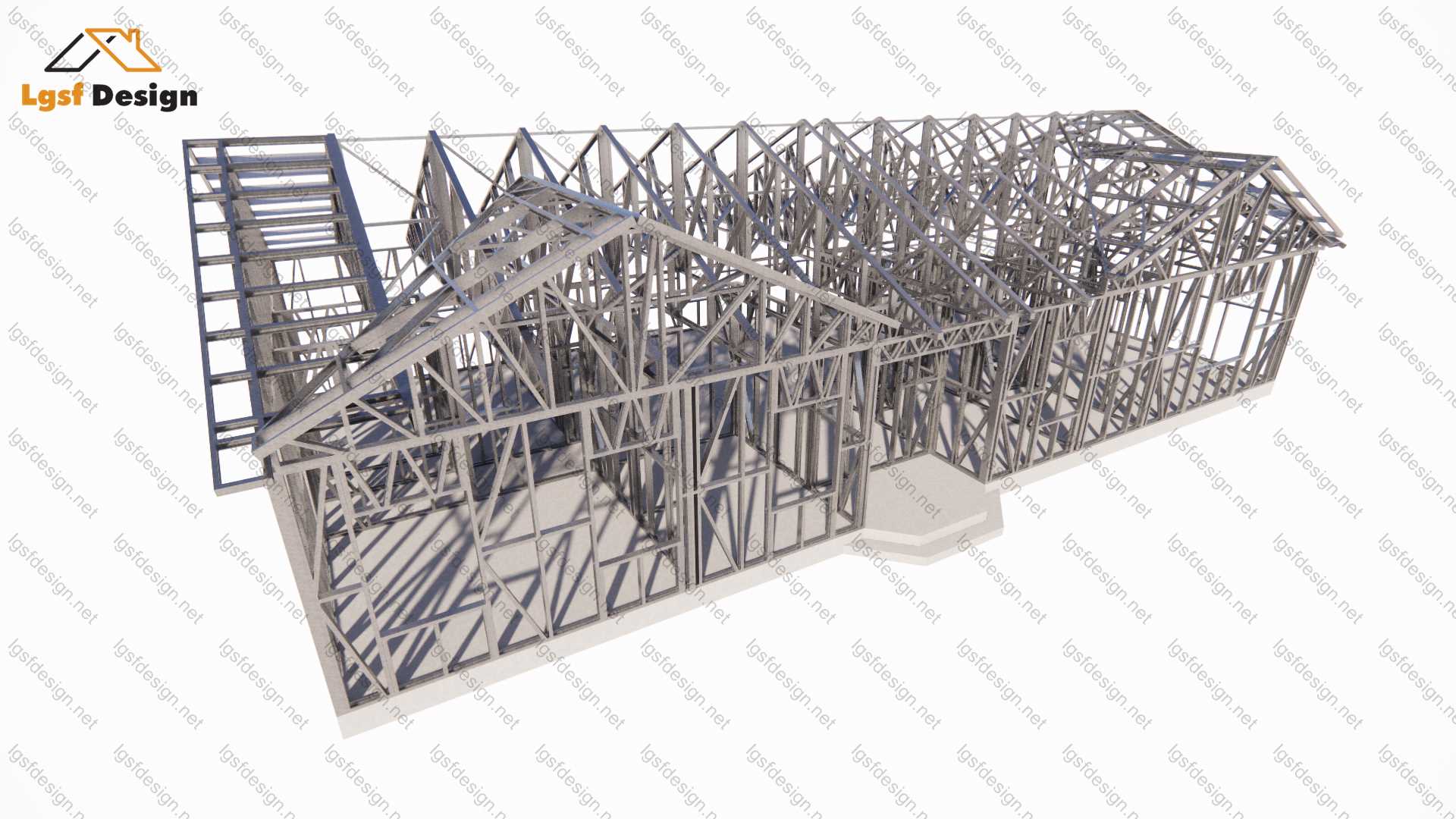
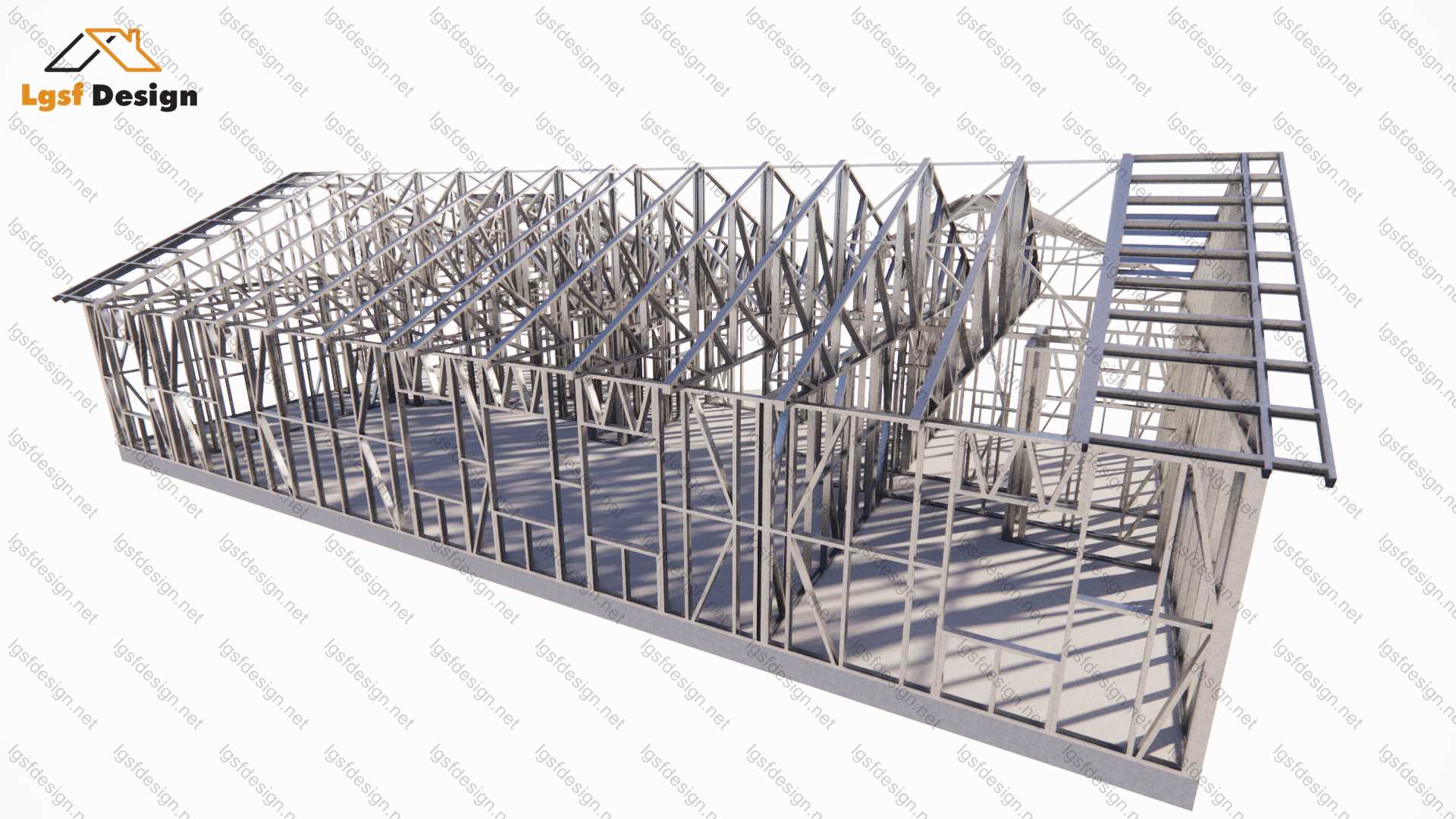
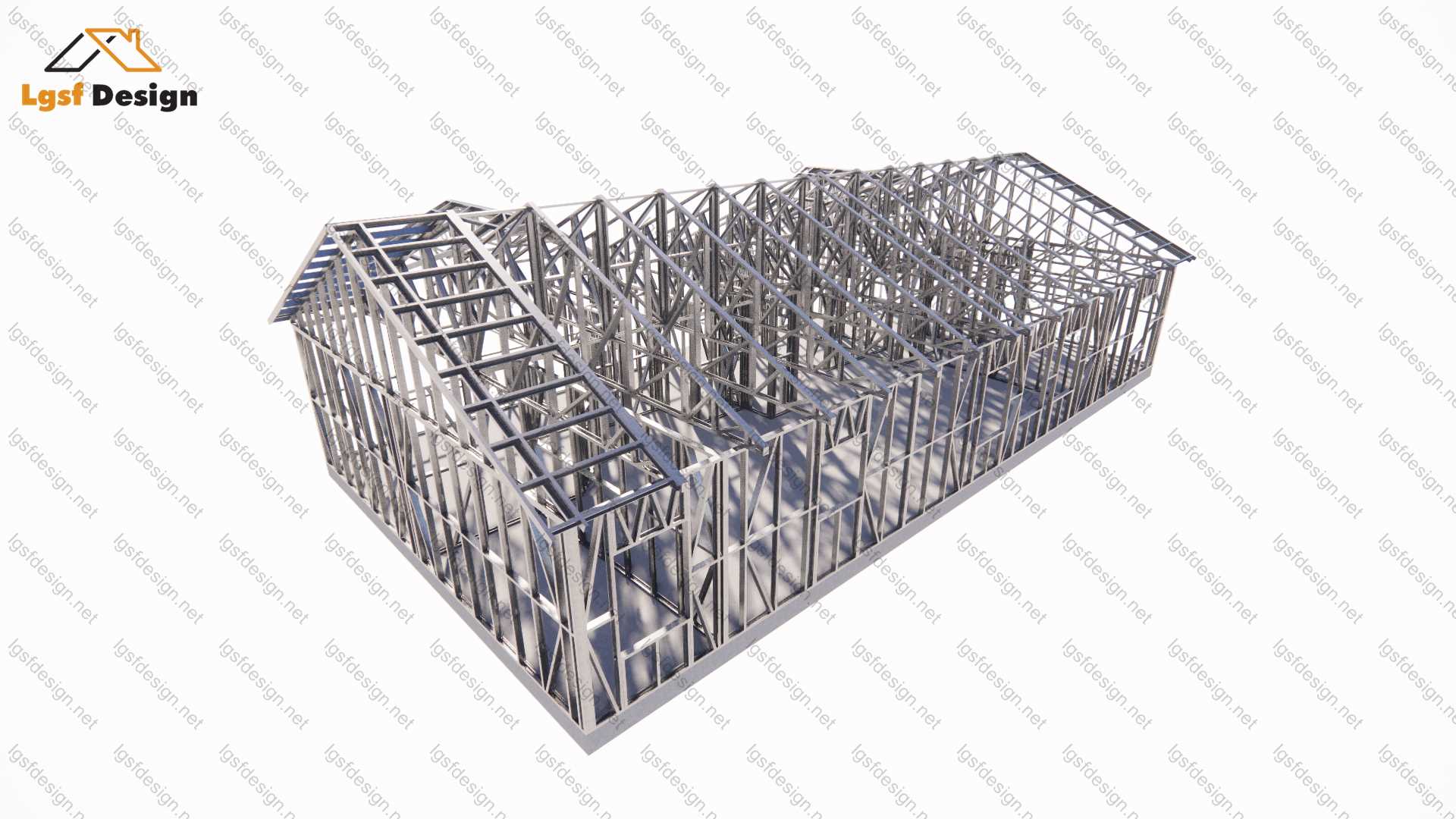
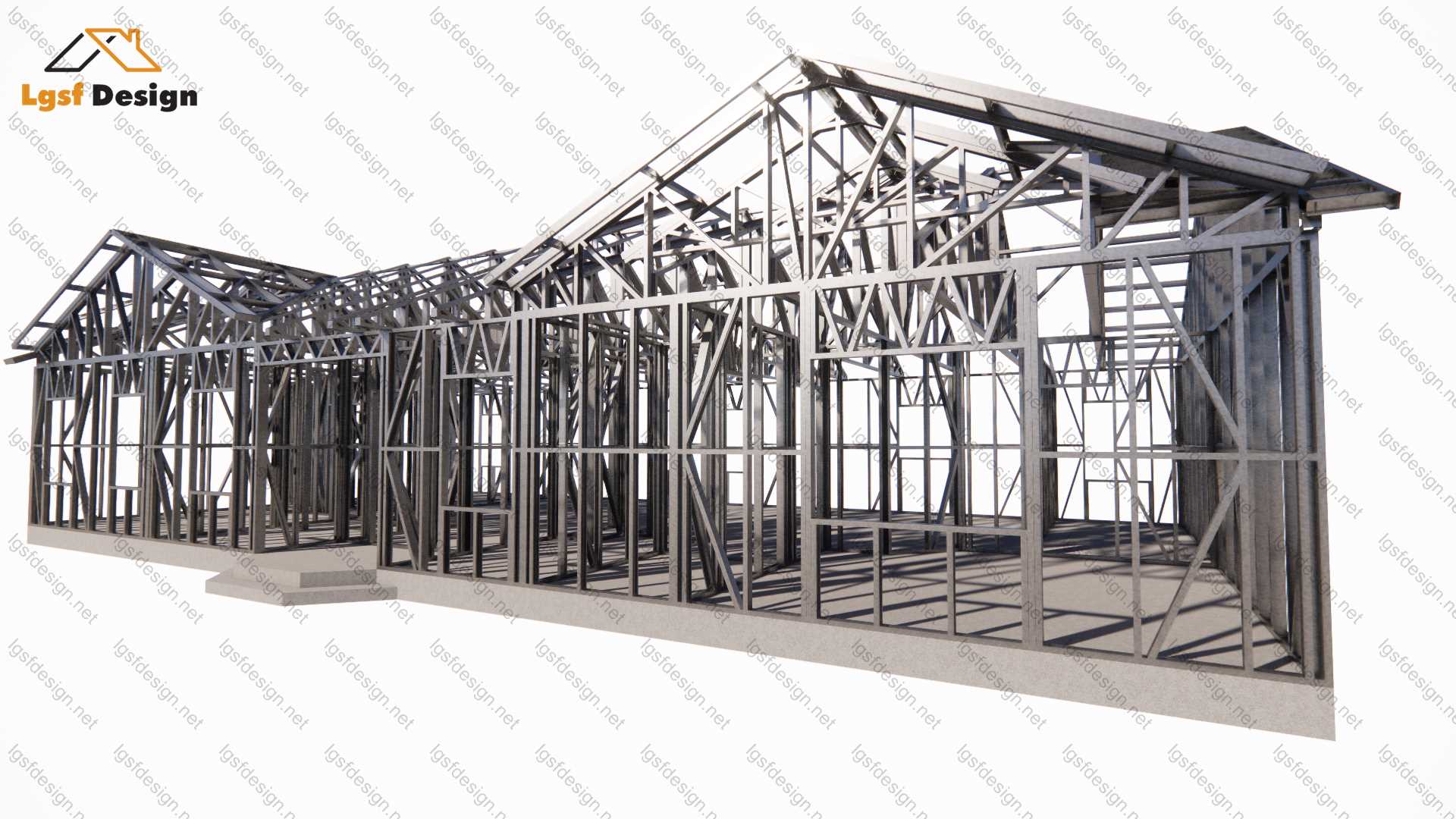
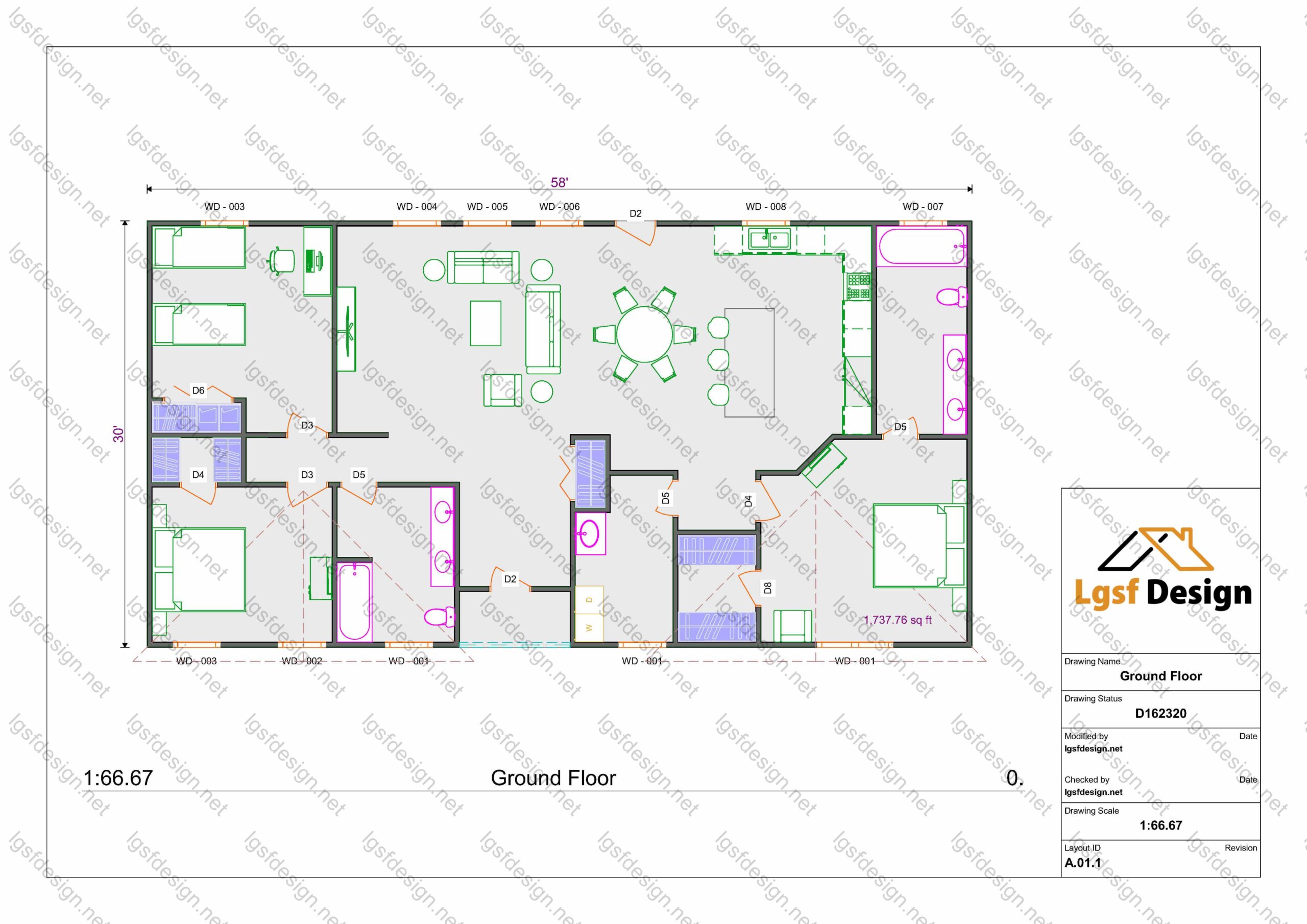
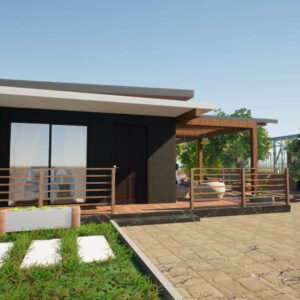
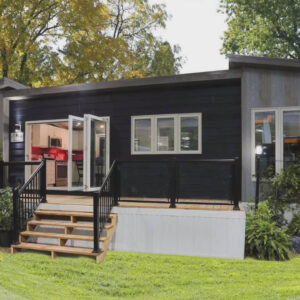
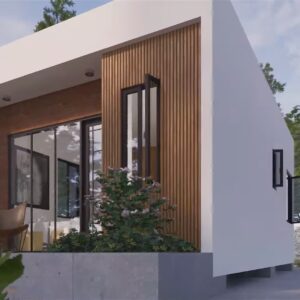
Reviews
There are no reviews yet.