Own Your Light Metal Structure As Low As $11 Per Square Feet Contact Us Today For More Information
As you enter this charming 950-square-foot house, you’ll immediately notice its thoughtful layout and well-defined spaces. The house is designed to provide a comfortable and private living environment for its residents.
The first section of the house encompasses the welcoming living area. This space serves as the heart of the home, where family and friends can gather and relax. The living room is adorned with stylish furniture and tasteful decor, creating a cozy atmosphere. Large windows allow ample natural light to fill the room, giving it an open and airy feel.
Adjacent to the living area, you’ll find a fully equipped kitchen that is both functional and aesthetically pleasing. It boasts modern appliances, ample counter space, and storage cabinets, making it a delight for any aspiring chef. The kitchen seamlessly connects to a small dining area, perfect for enjoying meals with loved ones.
Moving to the second section of the house, you’ll discover the two spacious and comfortable bedrooms. Each bedroom offers a peaceful retreat, designed to ensure a good night’s sleep. The rooms are well-appointed with cozy beds, ample storage options, and tasteful furnishings. Privacy is prioritized, as the bedrooms are situated away from the main living area.
Convenience is key in this house, as it features two well-maintained bathrooms. These bathrooms are equipped with modern fixtures, including a sink, toilet, and shower/bathtub combination. They provide a refreshing and relaxing space for personal grooming and rejuvenation.
In summary, this 950-square-foot house presents a harmonious blend of functionality and style. With its two bedrooms and two bathrooms, it offers ample space and privacy for its residents. The separate sections for living and sleeping ensure a tranquil environment, while the tastefully designed spaces create a welcoming ambiance throughout. Whether you’re looking to entertain guests or simply unwind after a long day, this house provides the perfect sanctuary to call home.
Description
Key Specs
Title – DSFplan-03 Bathroom – 2
Price – Add To Quote Garage – 0
Area – 89m² Floor – 1
Bedroom – 2 Hot Rolled Steel – No
Additional Information
- Structure Weight: 2450 kg
- Longest Memeber Length : 6.60 m
- Steels : 89S41G350-0.75 mm , 89S41G350-0.95 mm

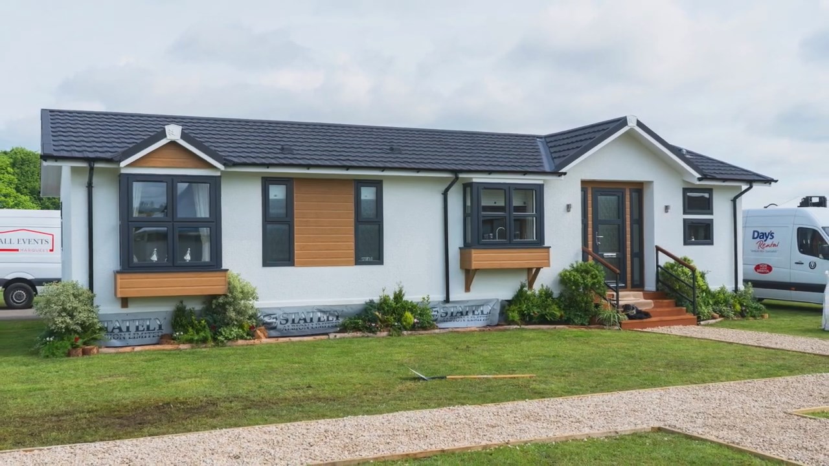
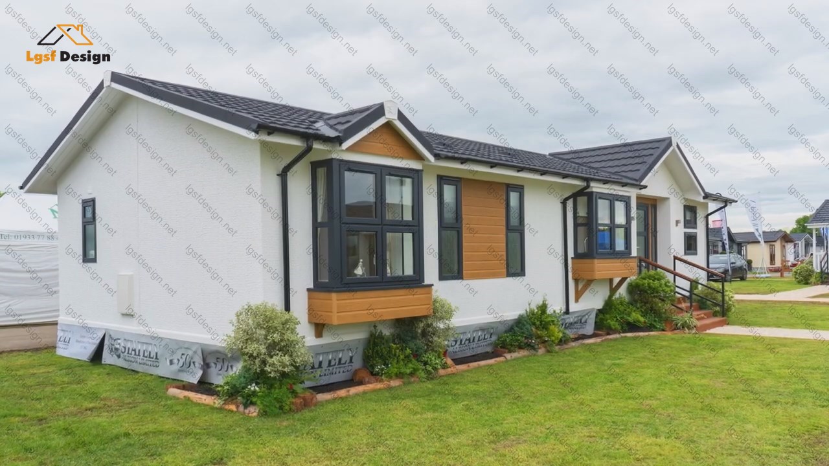
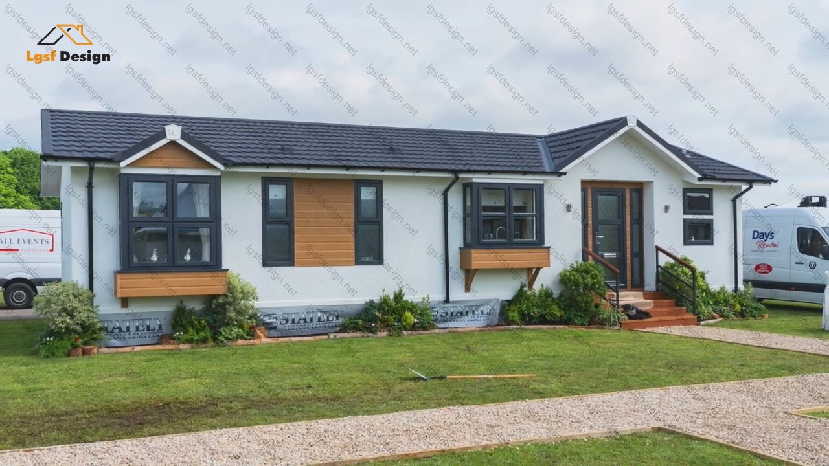
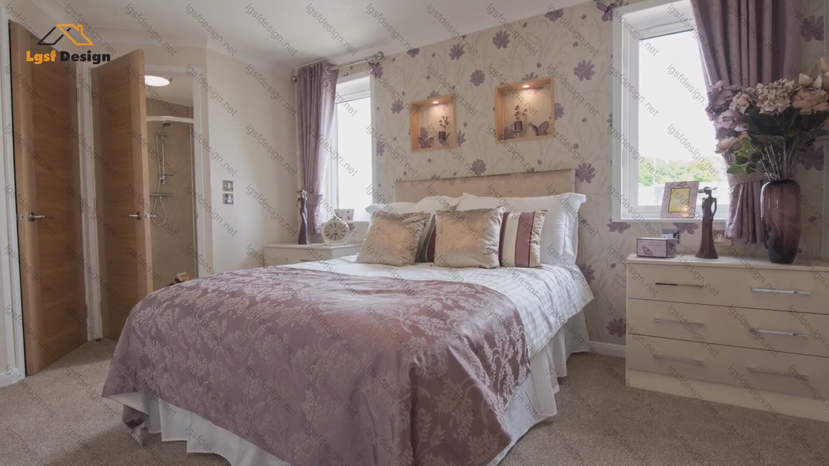
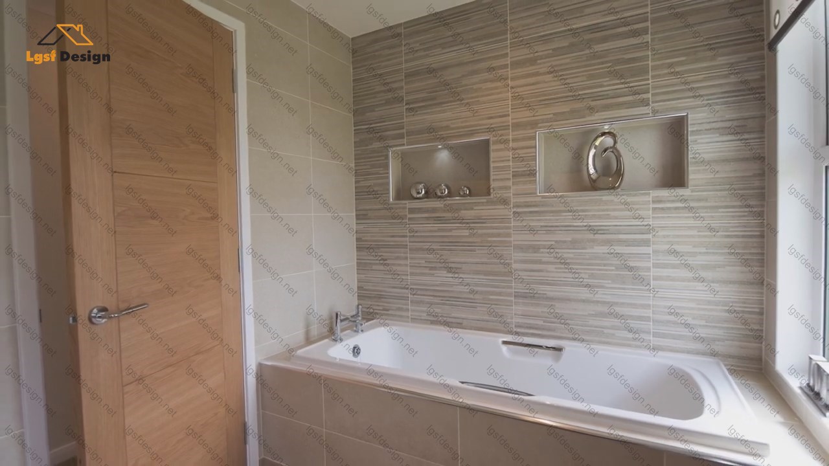
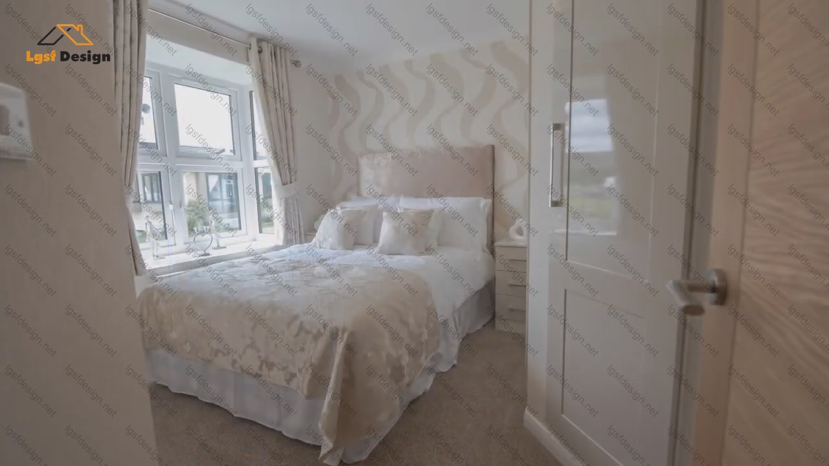
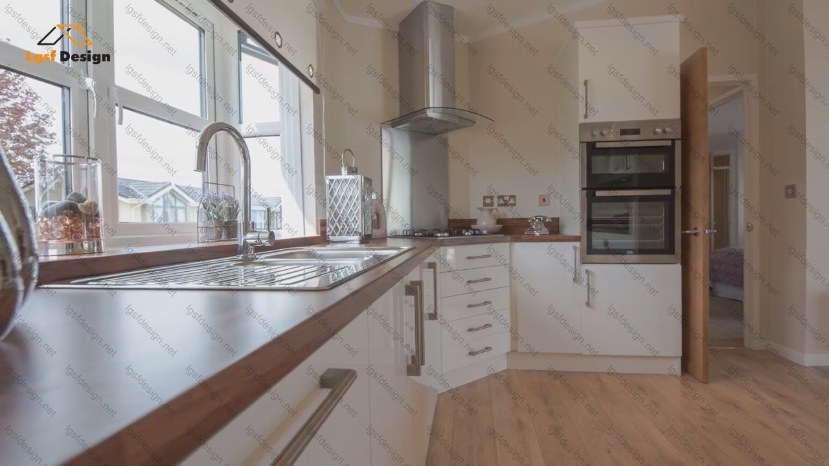
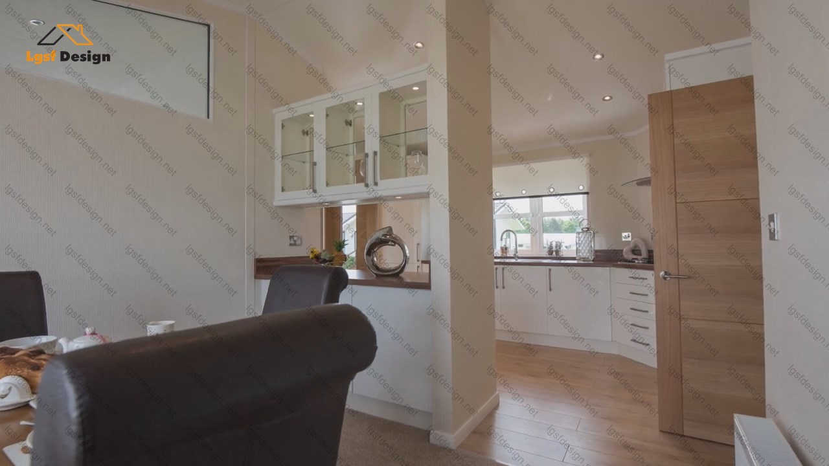
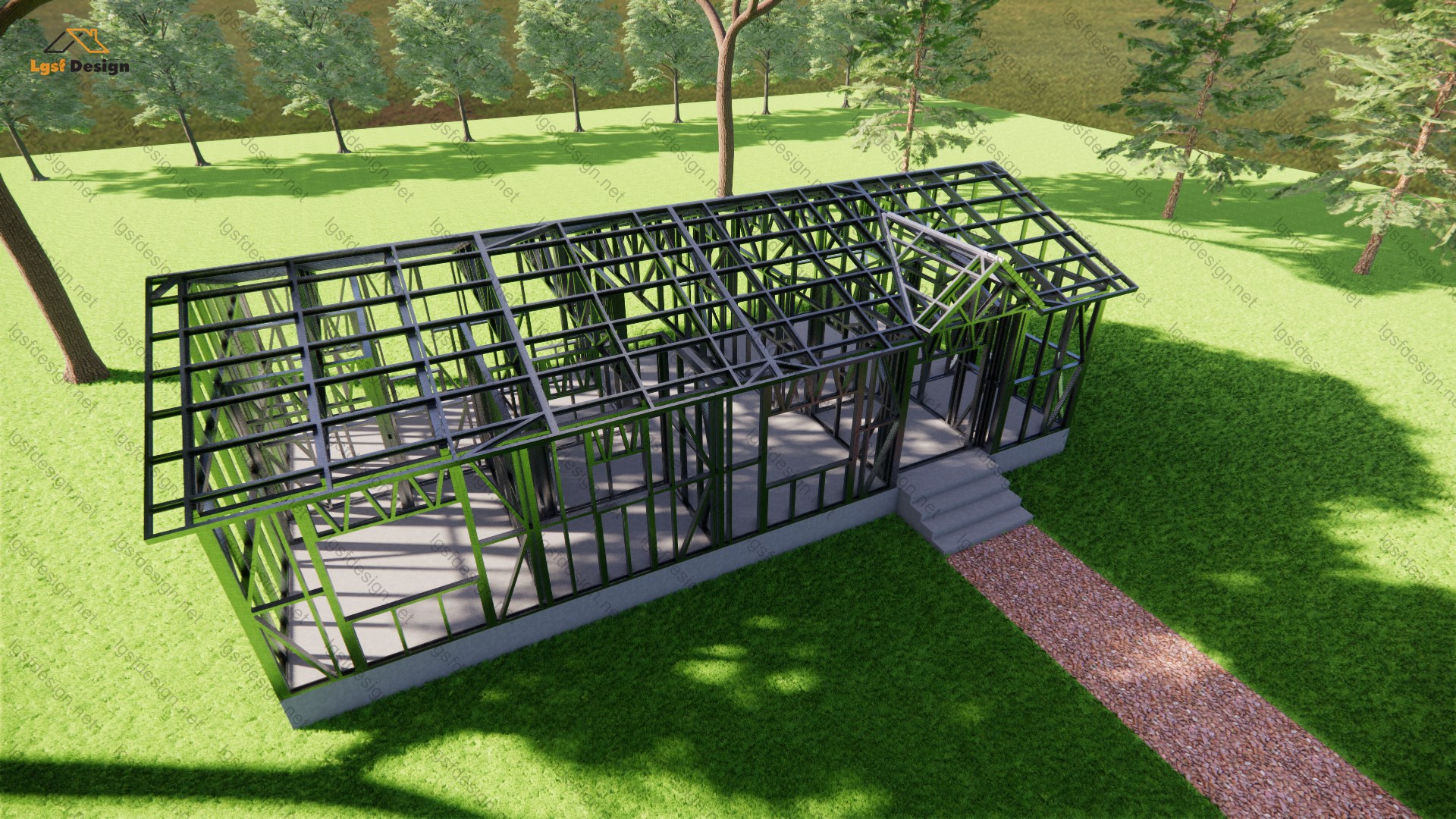
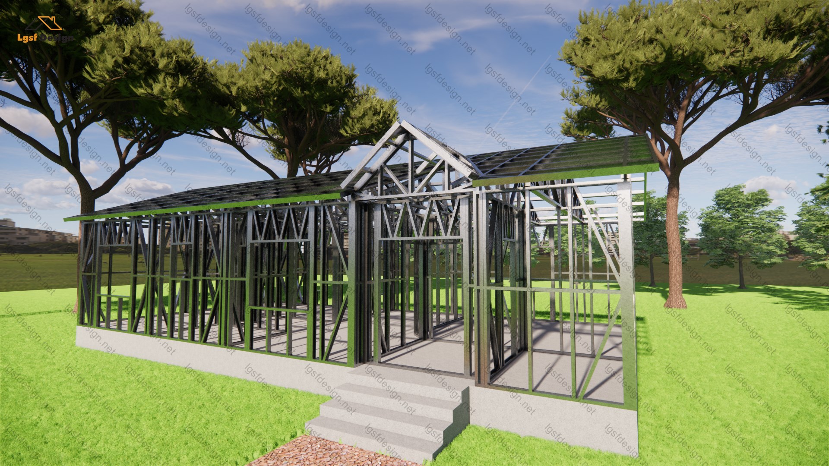
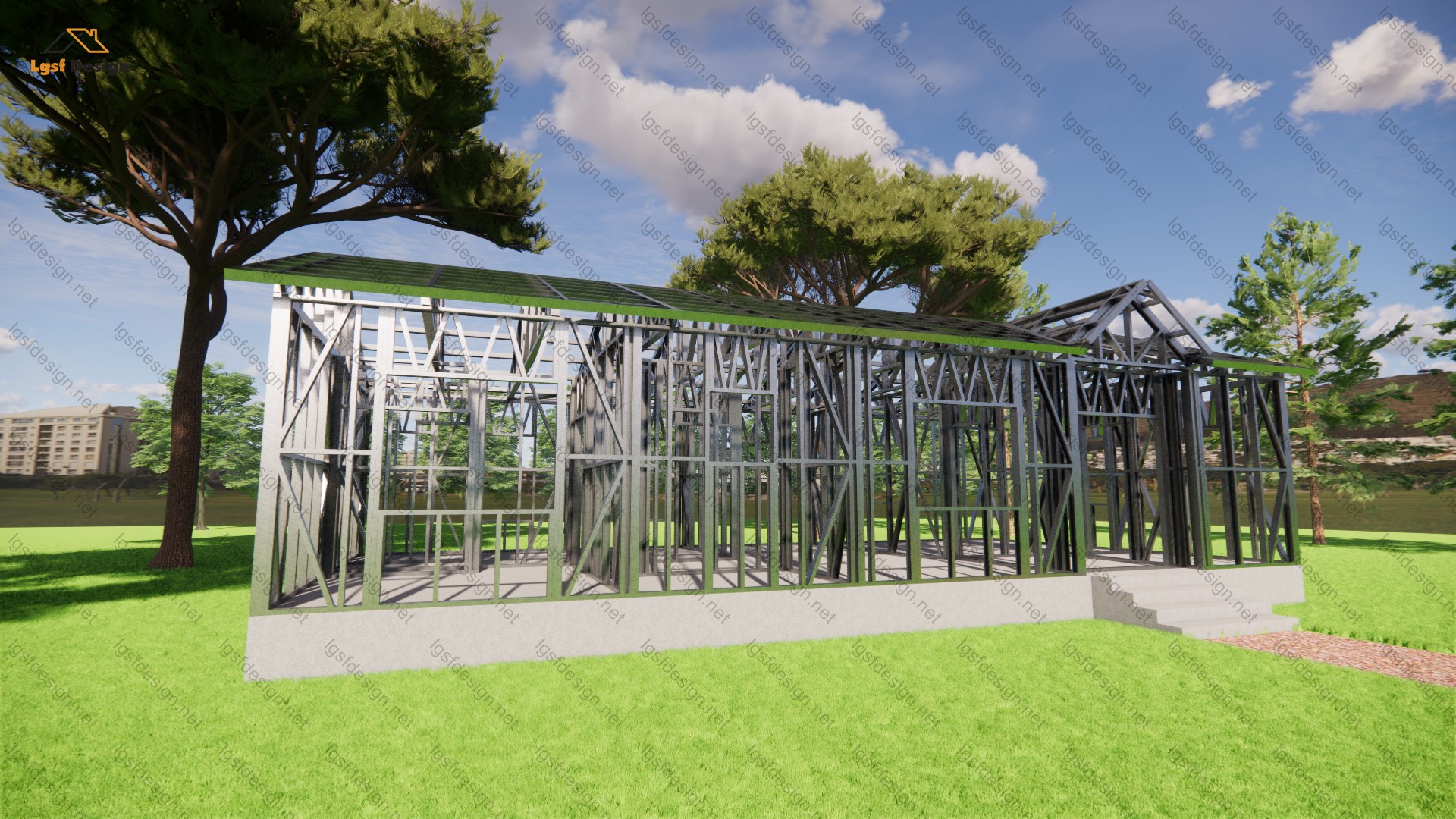
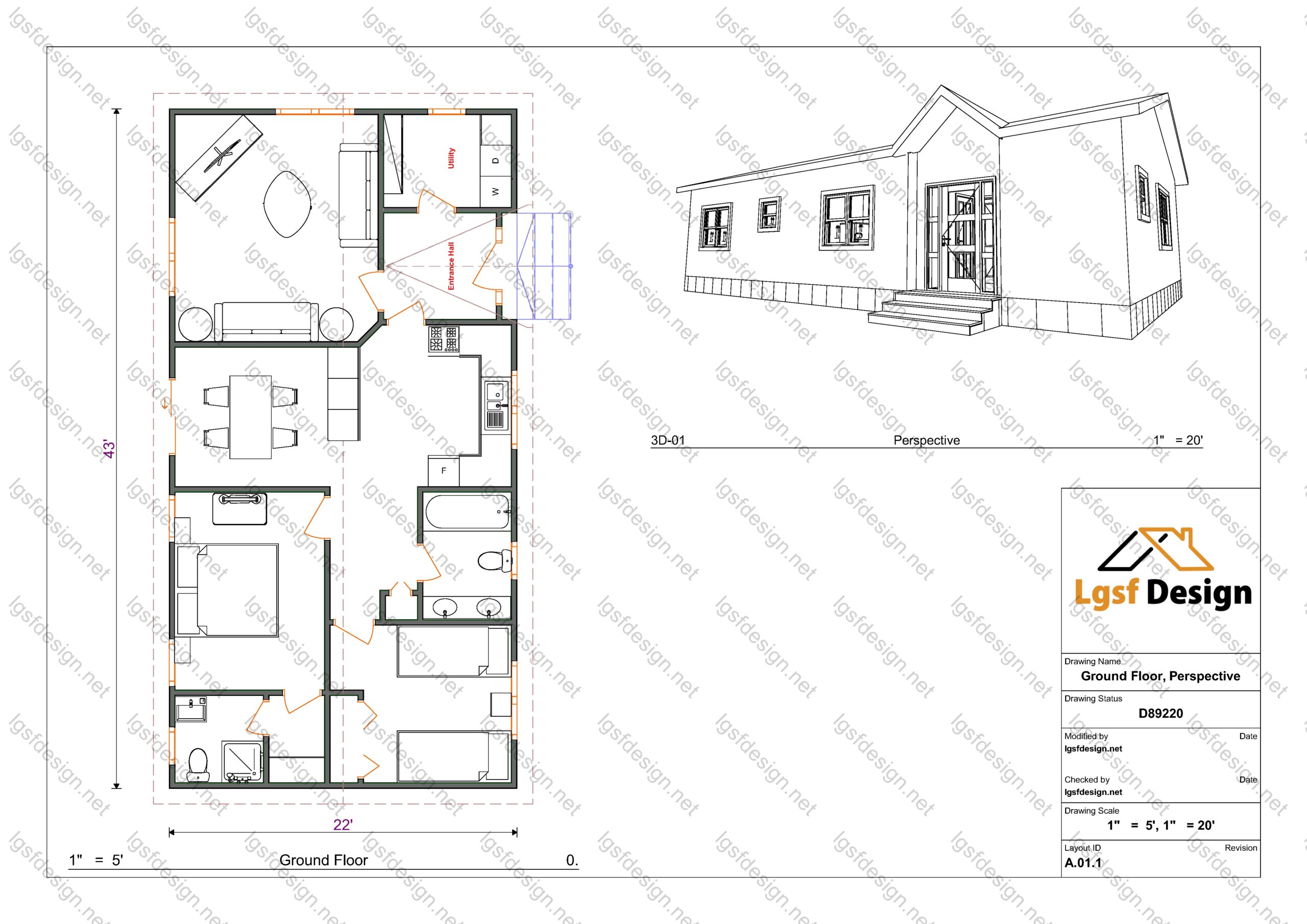
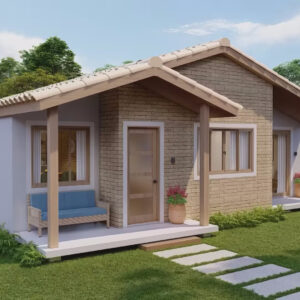
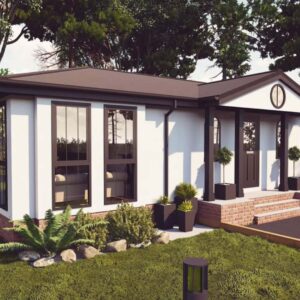
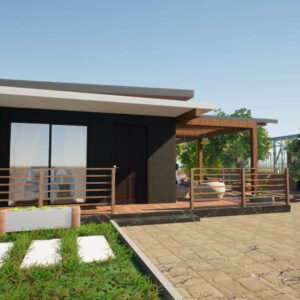
Reviews
There are no reviews yet.